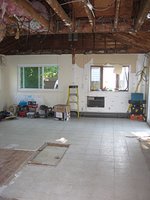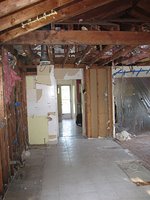Removing beams
 We are at the end of day 2 and I am continually impressed by the speed of the demolition. Today the workmen removed the ceiling, wall drywall and a whole bunch of beams so the ceiling can be exposed. It's amazing how they put together the addition to the house back in the late 60's. You can see where the old roof ends and the new one juts out. All of the old materials (other than roof shingles) is still there.
We are at the end of day 2 and I am continually impressed by the speed of the demolition. Today the workmen removed the ceiling, wall drywall and a whole bunch of beams so the ceiling can be exposed. It's amazing how they put together the addition to the house back in the late 60's. You can see where the old roof ends and the new one juts out. All of the old materials (other than roof shingles) is still there. One of the odd things is the lack of supports in the middle of the room. Originally, there were room dividing arches that we has assumed were load bearing. I guess since there isn't anything up there they are not as load bearing as we thought, at least I hope they are not.
 Tomorrow I belive they are removing the tile on the floor.
Tomorrow I belive they are removing the tile on the floor.It is very interesting to see the crappy craftsmanship of previous work. In some areas there is still carpeting where the previous cabinets were placed and there are two levels of old linoleum tile below the existing floor, which would explain why the floor had all the cracks and was not level. There are also several layers of wallpaper in areas that were behind the cabinets. While the additional wallpaper isn't a big deal, it does mean that previous owners were laying wallpaper over wallpaper during at least part of the house's lifetime.
Labels: all_articles, demolition


0 Comments:
Post a Comment
<< Home