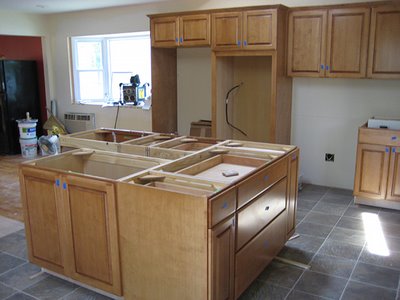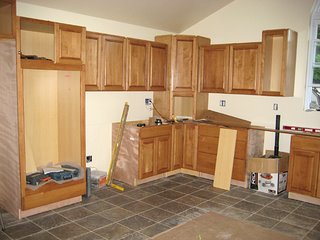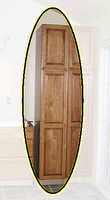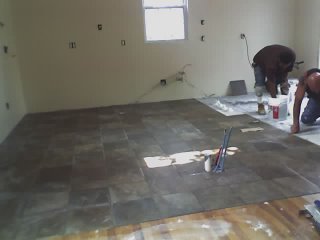Cabinet Installation
 When we last left our fearless homeowners we had cabinet woes. While the woes continue, things are not as horrific as you may believe.
When we last left our fearless homeowners we had cabinet woes. While the woes continue, things are not as horrific as you may believe.Woe #1:
The original cabinet woe can have the center of the cabinet replaced to make it a slide-out pantry cabinet. This is one crisis that has been averted. Now if the granite place had not been on vacation all this week, someone might have cared.
As is stands, since the granite place is on vacation, we wait anyway. But there are plenty of things to do for our worker guys to get things in place. Currently they have just installed part on the island, and hopefully complete it today. This involved putting the base cabinets in place, adding the doors and hardware, cutting, fitting and installing the bottom panels, and building a place to receive the small refrigerator on the end where there is no cabinet (my only part on this oasis), as well as providing a bit of stability for the granite. This brings us to the next world or woe.
Woe #2:
As you can see from the photo there is no door where there is no cabinet. While I believe this is fine (why would you need a door when there is no cabinet), my wife thought this looks strange and wants a fake door there.
The other part of the island she did not like was the way the bottom kick plate looks. When there is a cabinet, under the cabinet is an area that dips into the cabinet (think of the space under a mushroom). This area is not translated around the whole thing since the void does not exist on the sides of cabinets. The wife thought this was horrible. I didn’t know what the hell she was talking about, not being a mushroom fan in the first place.
Eventually, she relented. Because, as they said in the Shawshank Redemption, “How often do you look at a man’s shoes”, I believe this applies to cabinet bottoms as well.
Woe #3:
Communication is a wonderful thing. Miss-communication is not. To make a long story even longer…
a. We had a cabinet above the refrigerator area.
b. Wife changes mind about refrigerator.
c. Appliance dealer informs cabinetmaker of the change.
d. Cabinetmaker denies ever getting a change (we have a dated fax saying it was received).
e. Cabinet is too big for the space.
f. Refrigerator doesn’t fit – or does it.
The fridge fits in the space but the cabinet doors do not open because the hinges are too high. It is unclear whether we can raise the doors (contractor’s suggestion), re-make the cabinets (cabinet-maker’s suggestion), make new doors – there is an extra 2 inches behind the doors (my suggestion) or nail them shut (best suggestion).
Labels: all_articles, cabinets






