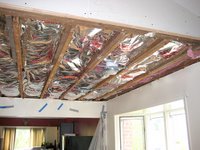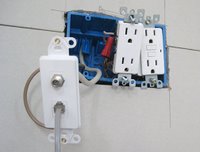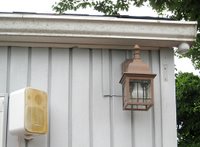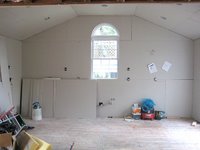How to make tons of money at a second job.
Construction is a big sinkhole of expenses.
When the 'experts' tell you to put aside 20% more than you budgeted for, you can rest assured they are not kidding. I wrote in a previous column about how to avoid the incremental costs of home construction add-ons, and this article is not a repeat of that one, but it is how I am combating the "geez that's not included" costs.
 The first cost is the cost of attic insulation.
The first cost is the cost of attic insulation.In my mind if you take a wall (or a ceiling in this case) down you put in insulation, thus reducing your total cost to heat the house. Apparently, my contractor deems this an "extra" in the case of attic insulation. I can sort of see his point, given it isn't really part of the job, and doesn’t abut the outside, but it would be stupid not to take the opportunity to insulate.
As luck would have it, the previous owners left 2+ rolls of R-19 insulation. This was top of the line stuff that they never used and has been sitting in my attic for 5 years. So boom, I'm doing insulation. Putting the insulation would have cost me about $250+ materials from the contractor. My cost: $40 for the extra insulation I needed to purchase.
 The second add on was running phone line.
The second add on was running phone line.How this is an extra, I don't know. There was a phone line when we started; I expected one to be there when we ended. It's like saying adding electric was extra, because he had to rip off the sheetrock. (Luckily, we both agree electric is a necessary and included part of the construction). But, I digress.
Since I ran the phone line myself after the "why doesn't the phone work in here" incident of '02 when the phone company in removing the 2nd phone line from the previous owner, cut the main line instead of the secondary, making the built in kitchen line dead, I needed to run my own line. So this was not a tremendous problem. Adding about $100 to my savings by doing it myself.
Addition #3 was entirely my brainchild, the addition of speaker wire to the deck.
We had speaker wire run around the baseboards to the outside, and this was a fantastic opportunity to run it correctly through the walls while they were open. This did mean crawling around in the attic and snaking wire through walls we weren't touching, and adding a nifty box on the wall to receive these wires, but at least it would be done right, and not get in the way while cleaning. Savings: $200+ materials.
 Adding lights outside was entirely my wife's doing, and brings us to addition #4.
Adding lights outside was entirely my wife's doing, and brings us to addition #4.We had a perfectly serviceable (ugly) light on the outside, and the contractor was perfectly prepared to hook that light to a brand new switch. My wife had other ideas, so now I put on my electrical hat and hooked up 2 new outside wall sconces. The trouble with this had very little to do with electrical work since the walls were bare to actually do the work, but since the old light was really big and the sconces a nice delicate (nice looking) illumination option I needed to do some siding to replace the old light, plus had to make some nifty holes for the second sconce that did not originally exist.
The wife had purchased these lights last year, and I had dutifully put off the entire job since last summer, so the materials cost was nil. The cost of the work would have easily been $300 (we priced it last year).
This takes us to #5, cable tv hookup.
This one has a bit of flavor of #3 and some of #2, being there was cable in the room, but it was going to be entirely on the wrong side of the room. This one has a story sports fans, one that leaves my hunting with flashlights at 11pm to get internet connectivity back up.
Running the cable wire was no big deal. The actual cable is expensive ($88), but doable. I also purchased a cutting and crimping tool, a good one for $12. I can't say enough how having the right tools makes your life sooooo much easier.
After snaking the wires to two different locations, the main location and an extra one on the other side of the room, just in case I hooked up the cable to what I thought was the dead line going into the kitchen. The cable worked like a charm on the first try, and I went about my business until I needed to connect to the Internet.
The long and the short of it was that there were two lines running around the deck, the first one for TV, and the second one for Internet. The Internet one was added a few years back, because we were not getting a reliable signal to the Internet.
Now, the dope that hooked this up thought it would be a smashing good idea to run the cable over to where the first one was, and then snake it 1/2 way around the house to where we wanted it to go. This bit of work, was long forgotten when I unscrewed the incorrect cable line to hook to the new kitchen area, thus disconnecting the internet connectivity.
Luckily for me, I did not cut these wires, and the connections were in the same general place, so fixing the problem did not mean re-wiring. Savings: $150 of wiring.
 Now, the sheetrock is almost hung, and I am no longer in the workman's way, but as a happy note by my estimation I have saved $1,000 + materials, some of which I had.
Now, the sheetrock is almost hung, and I am no longer in the workman's way, but as a happy note by my estimation I have saved $1,000 + materials, some of which I had.Good for me, now I can give up my second job. At least until the painting begins.
Labels: all_articles, kitchen_renovation, pricing_construction


